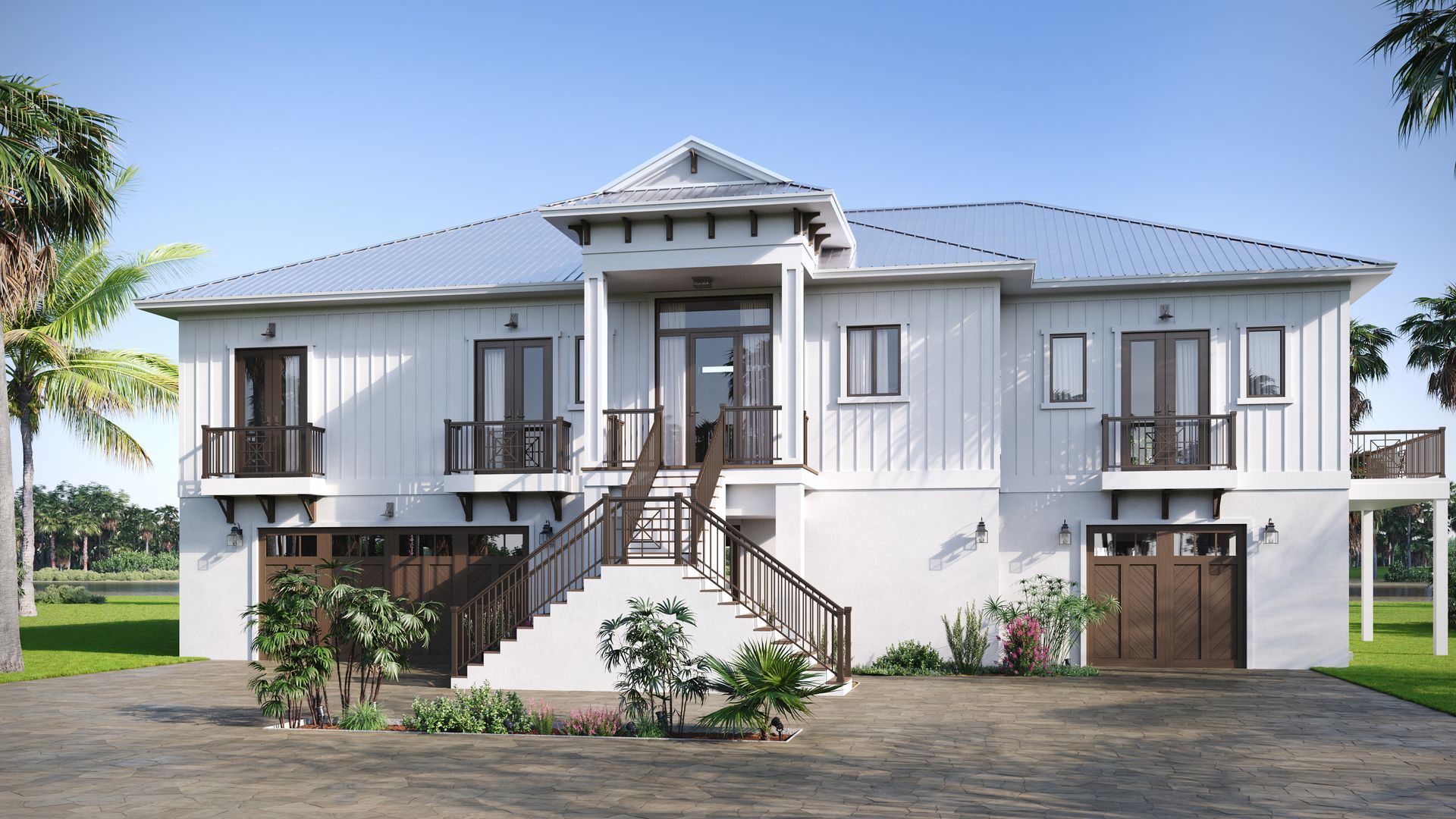Casa Via Cassia
The Casa Via Cassia is a coastal estate plan that marries elevated structural integrity with open-concept luxury. Thoughtfully designed for Florida living, this two-story residence offers a refined layout, flexible spaces, and premium finishes that balance everyday comfort with new construction power.
Structural Design
- 1st Level: Raised slab foundation with CMU block construction, and continuous concrete beam integration providing maximum durability, flood resilience, and strength.
- 2nd Level: Wood-framed with AZEK board-and-batten cladding for timeless curb appeal.
- Roof: Seamless standing seam metal, engineered for both style and storm protection.
- Windows/Doors: Full PGT WinGuard impact-rated systems.
Interior Layout
- 3 Bedrooms, each with direct bath access
- Under Air: 3,409 ft2 GLA: 6,000 ft2 +
- Wine Room convertible to home office or 4th guest room
- 3 Full Baths + 1 Powder Room for guests
- Grand open-concept living/dining/kitchen, anchored by an oversized island
- Walk-in pantry, mud room, and dedicated laundry for everyday function
- 2-stop LULA elevator seamlessly connects floors
- Covered lanai leads to 12'x26' custom pool with sun shelf
Programmed Spaces
- Over 2,900+ ft2 of garage space- Storage/Gym/Additional entertaining
- Primary Suite: Spa bath, large his & hers walk-in closet, private balcony with canal view
- Outdoor gas fireplace (master balcony)
- Secondary Bedrooms: Jack-and-Jill layout + guest bath
Key Plan Advantages
- Elevated slab = FEMA approved flood protection
- 180+MPH wind ratings
- Standby Back up Generator system w/ 500gl LP tank
- EV-ready (his & hers)
- LULA elevator = aging-in-place ready
- Flex room = office, wine lounge, or 4th sleeping option
- Pool bath w/ exterior access = clutch for guests
Optional + Addons
Outdoor Kitchen
Marine grade cabinetry
Wolf grills and ovens
Subzero Refers
Full suite for active entertaining
Tiki Hut
Authentic tiki/chickee huts
Custom designed by the Seminole nation
Smart home
Full/Partial systems
Lighting controls
Smart Phone integrations
Audio/TV
Climate controls
Custom Shades
Serena Lutron
Smart wings
Custom fabrics
Mini Splits
Garage and Storage space AC
3 head system







